Auditorium, Library and Refectory for Greifswald University
Competition project 2011, 5th prize
Contributors: Florian Latsch, Ines Lauer, Daniel Lenz
Auditorium, library and refectory for the new inner-city campus of Ernst-Moritz-Arndt-University, which is located on the site of the former university hospital at Loefflerstrasse. The 19th century hospital buildings are reused for the departments of the humanities.
Also published on Competitionline.
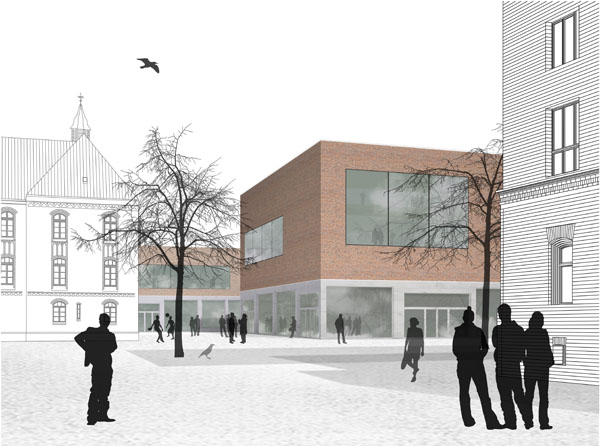
view of the auditorium
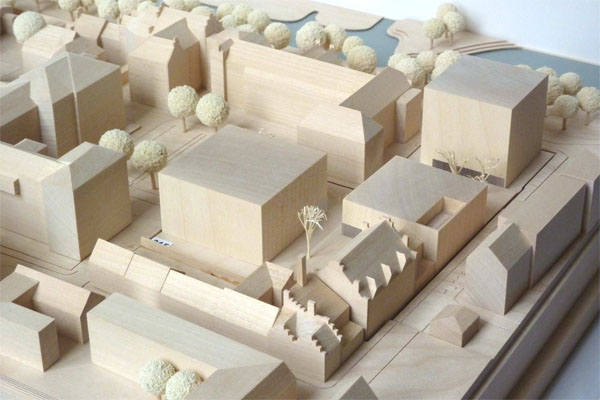
model from southeast
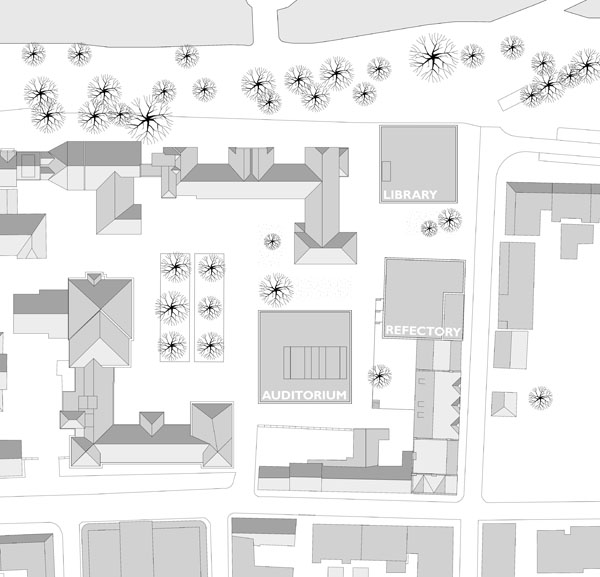
site plan
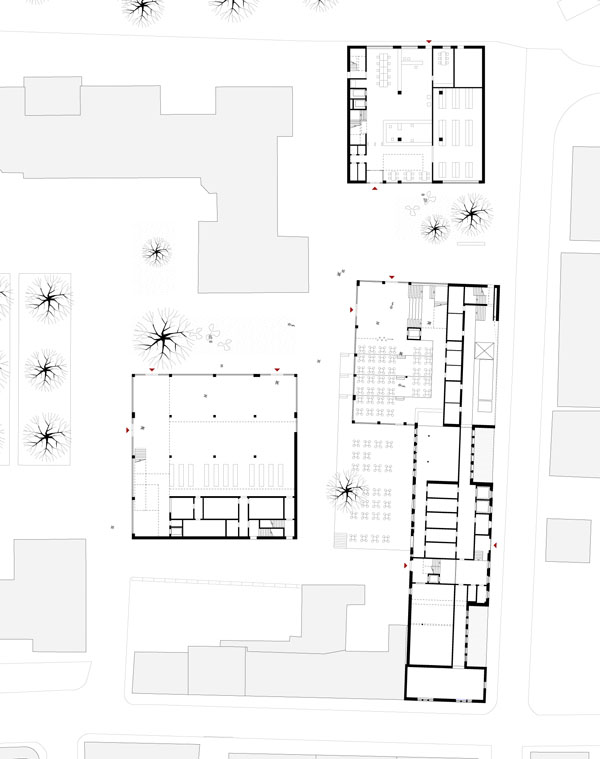
ground floor plan
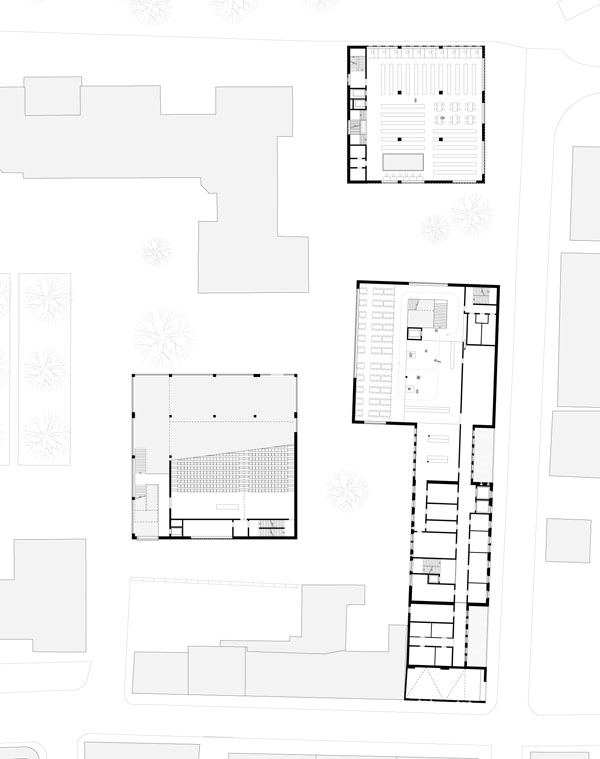
first floor plan
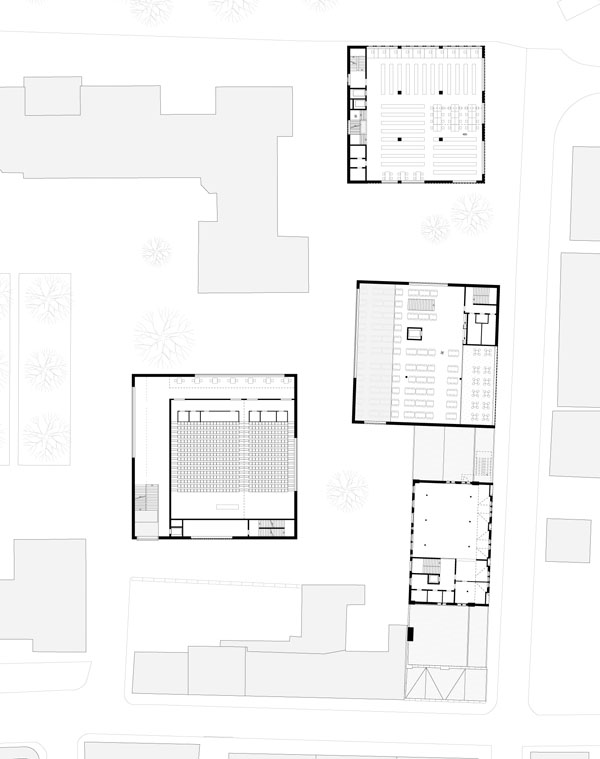
second floor plan
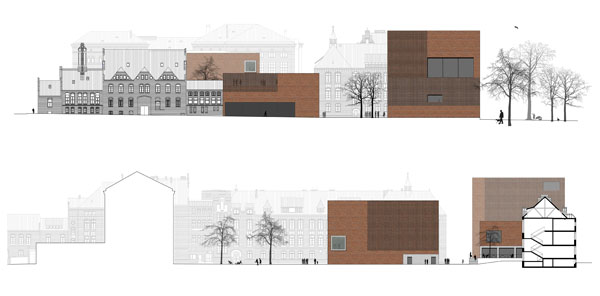
elevations
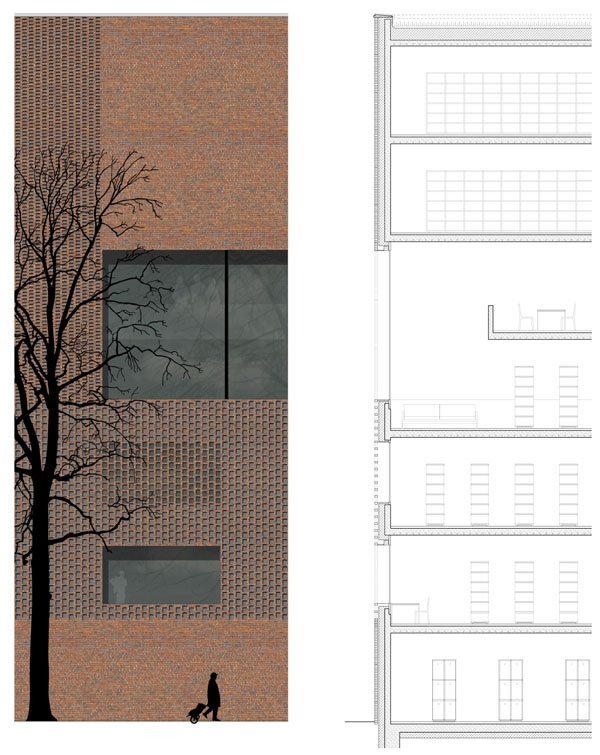
facade with trellis brickwork
